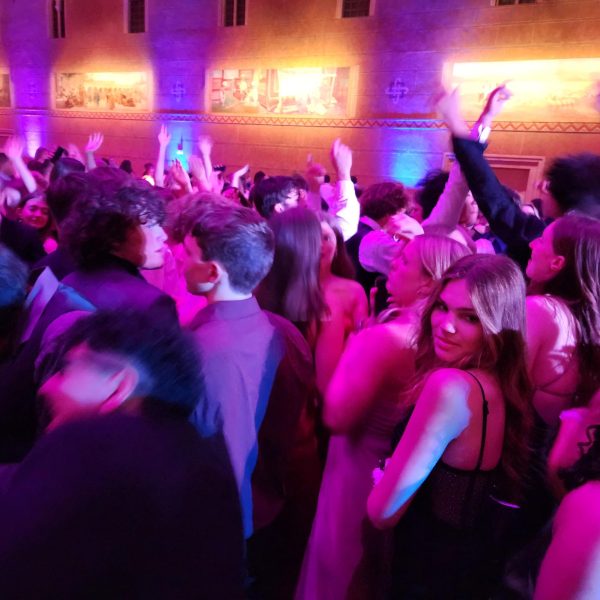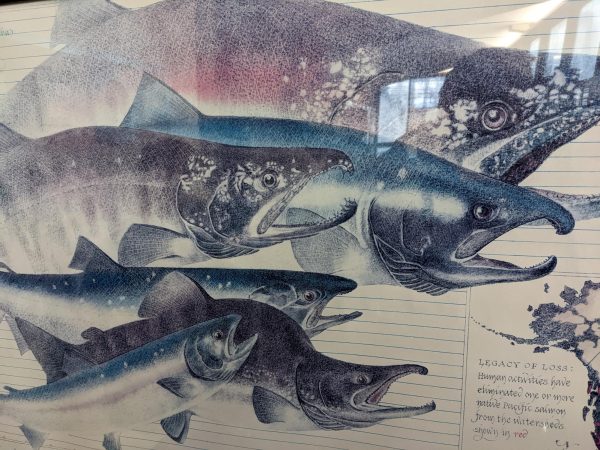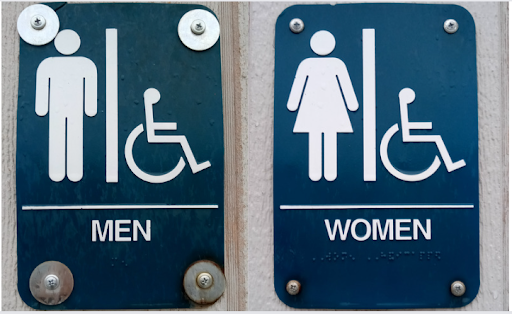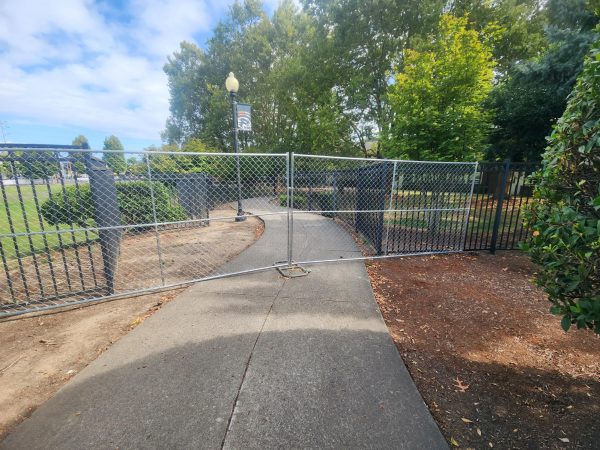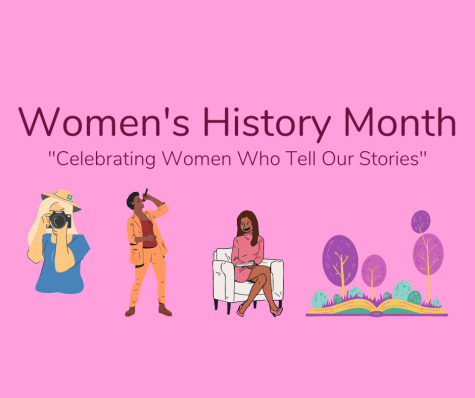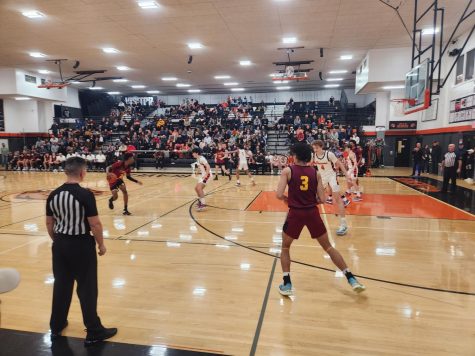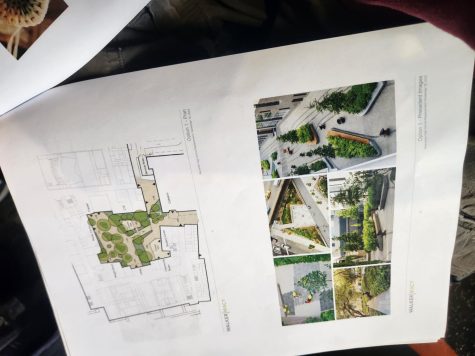Updates on new BHS design plans
On Wednesday, April 19, there was a meeting in the Beaverton High School library to talk more about the courtyard for the new school. There were three students, the architects, a few teachers, and Principal Kearl in attendance.
At the meeting, one of the architects showed the blueprints of the courtyard from the last meeting. Then they showed a newer set of plans after feedback was received from the focus group.
They offered many colored pictures of what the new courtyard would look like, including benches, pathways and trees. There was also a plan with accurate measurements to explain how it will all fit together. Then they showed some pictures of what the courtyard will look like when it is completed in 2026. After that, they showed the pictures of the new Beaverton High School building. They put out 3 large blueprints of the new high school from the last meeting and pulled out some example pictures of what the building will look like. They put out sticky notes and pens so we could write down our questions and comments about the pictures.
At the end, one of the architects said, what do you think and/or what did you write down? I asked about the style of the benches – they looked “bent” and I wondered if they would still be good for relaxing or laying down.
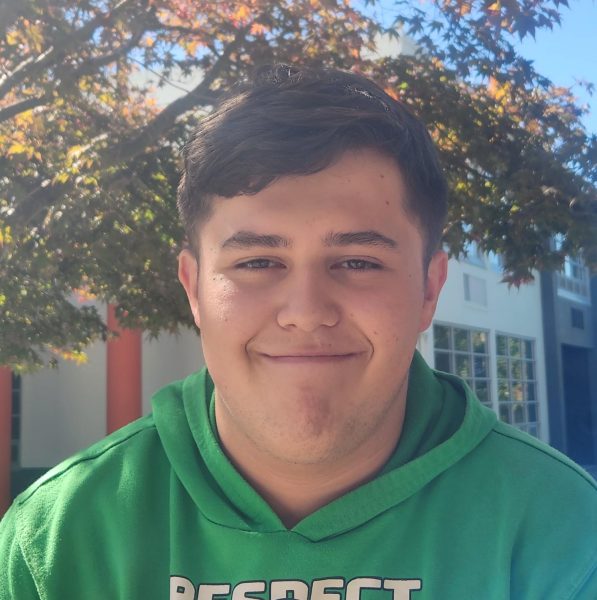
Zack is a senior at Beaverton High School who enjoys writing short articles about the news that interests him. In his free time, he writes short stories...

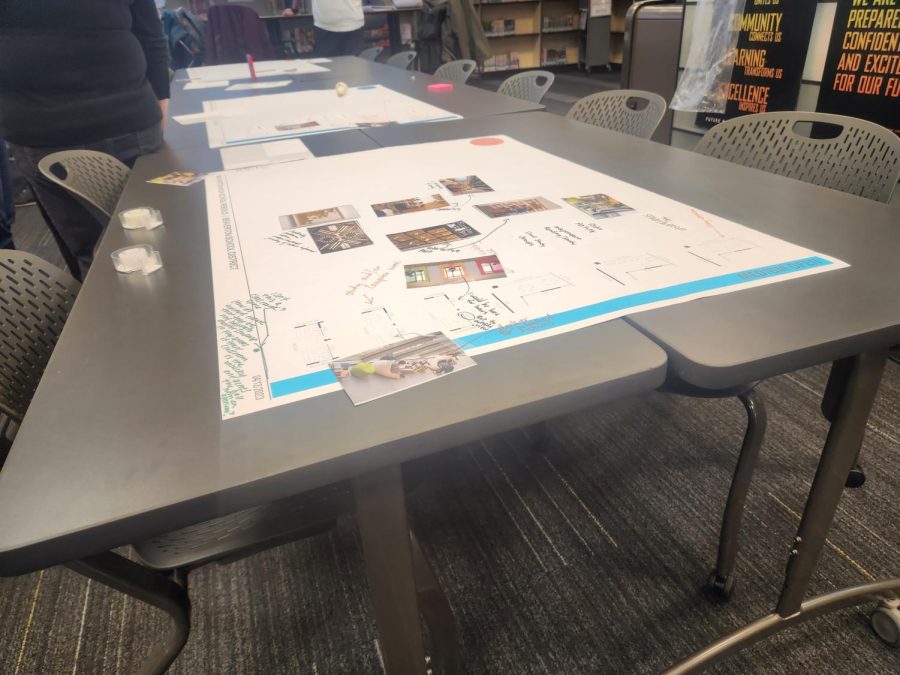

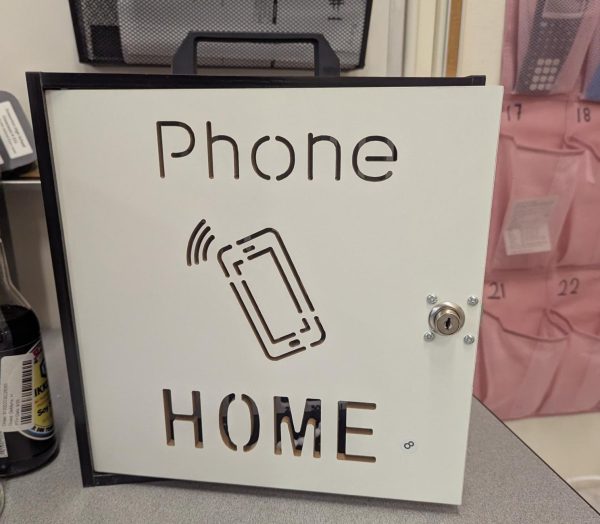
![District changes have led to restrictions on AP classes for underclassmen [Graphic made with Canva].](https://beavertonhummer.com/wp-content/uploads/2024/06/Comic-Bonanza-600x600.png)
